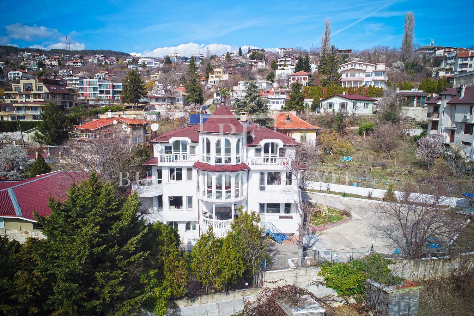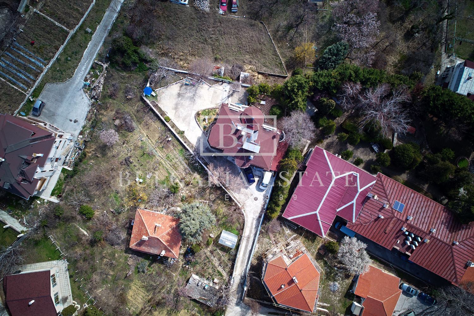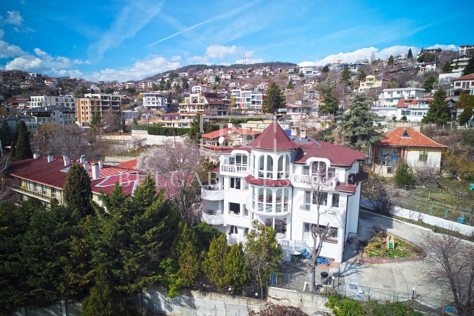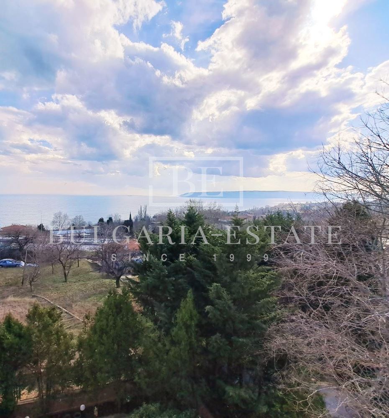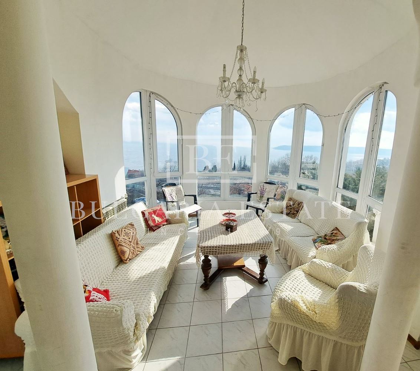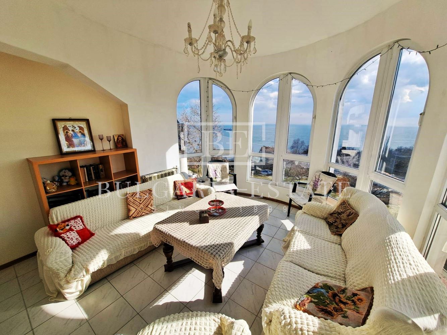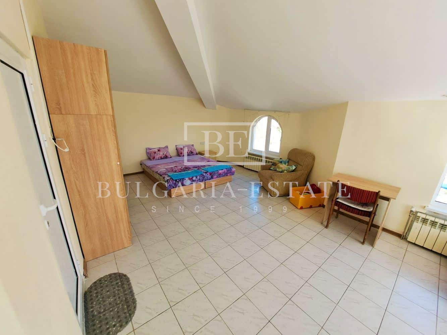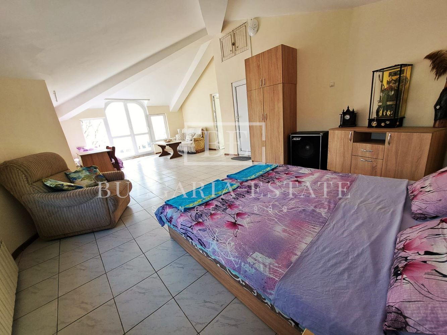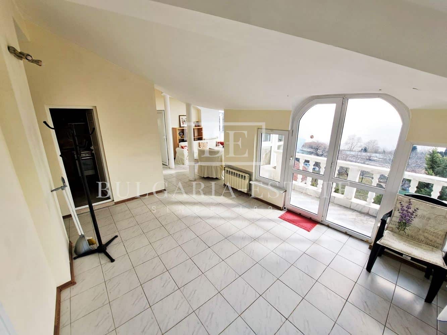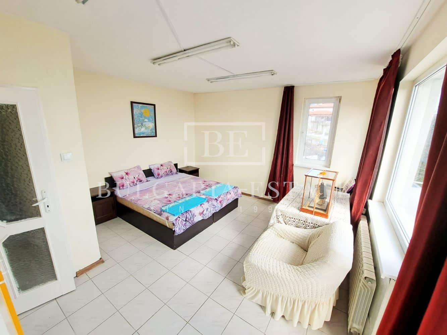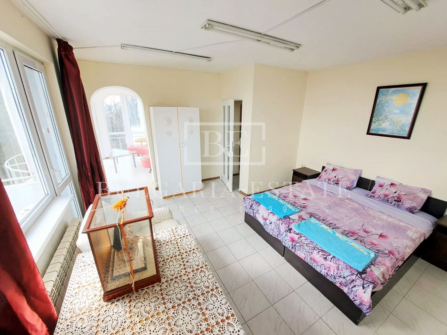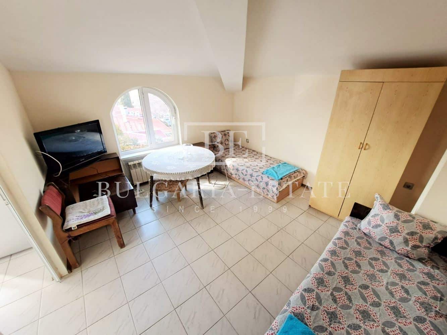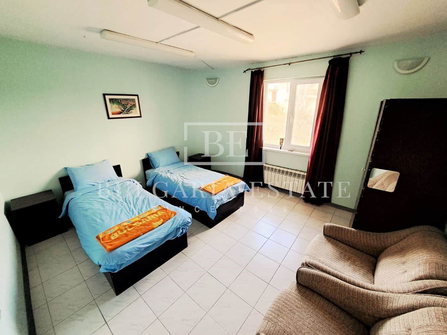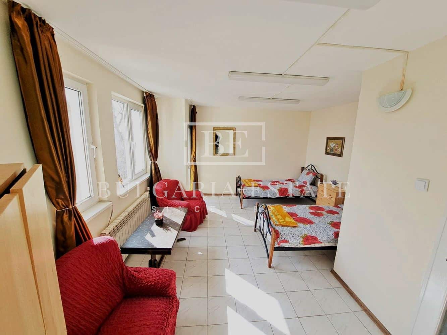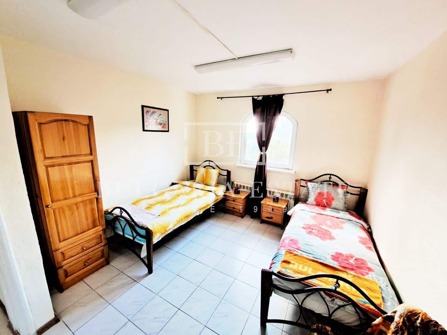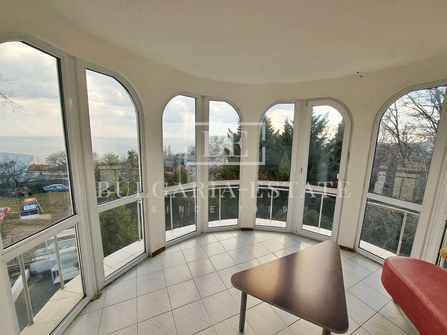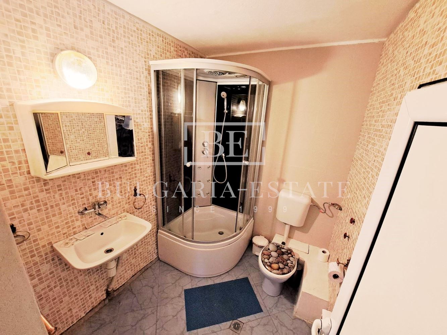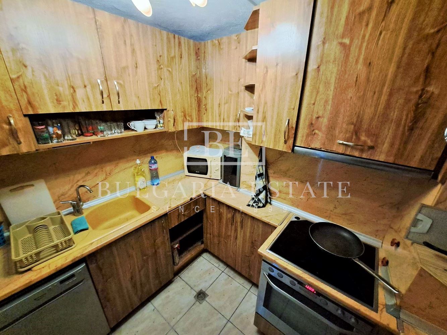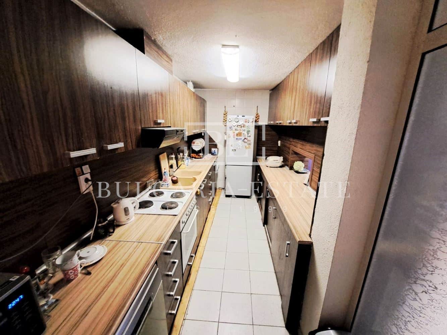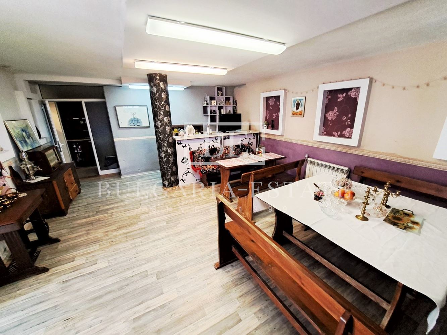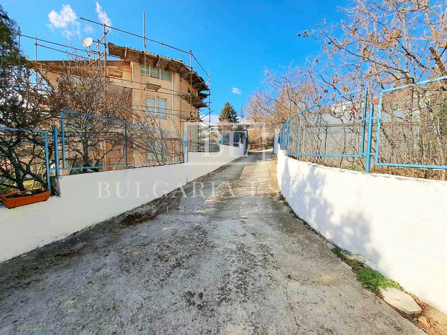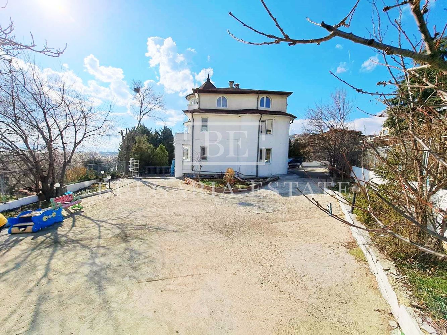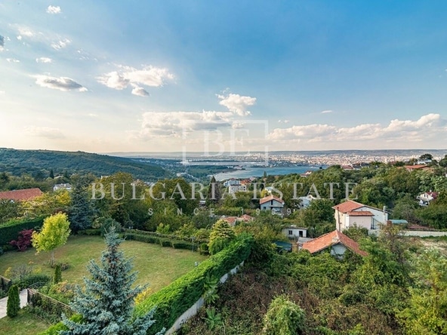Overview
- House
- 10
- 635
- 1996
Description
ID 20166356
We present you a four-storey family house .
Located on the second line above the main road "Varna - Golden Sands" in a quiet and secluded location.
The plot is 760 sq.m., and RZP - 635 sq.m., there is a garage - 40 sq.m.
The house has a unique Mediterranean style architecture with a round terrace with white columns, furnished in a retro style with an artistic flair.
On the first floor there is a laminate floor kitchen with two rows of double cupboards - about 12 metres in total, with modern electric appliances , dining room with bar area and designer lighting, conservatory, laundry room with diesel boiler "Weiland" and 200 litre boiler; another boiler room with boiler on electricity; storage room for food products and with fitted shelves on the walls, storage room for tools, laundry room.
This floor is 206 sqm and there are 3 rooms which can be adapted for fitness, study or sauna as they have adjoining WC.
The second floor is 150 sq.m. and consists of two two-bedroom apartments with private bathroom and WC, to each living room of the apartments there is a terrace with panoramic sea view.
On this floor, the flooring is high quality laminate - bamboo color, and the bathrooms have PVC paneling on the walls and ceilings.
The third floor is also 150 sq.m., it is analogous to the second, in one apartment there are three rooms, there is a round arch with rounded French windows. The rooms are insulated, after renovation.
The fourth floor is 130 sq.m. and is a P-shaped studio with 5 cm internal insulation, arch - bay with rounded French windows, with crystal chandelier.
There is a fitted kitchen with electrical appliances - dishwasher, ceramic hob, electric oven with extractor hood and ceramic sink. There is a separate cloakroom and bathroom with toilet.
From this floor you can enjoy an amazing sea view.
There is a possibility to build a fireplace on the first and fourth floor as a chimney is provided.
The windows in the whole house are new - of the German company "Kommerling", there is a built-in cabling for video surveillance, security system, a city phone with internet and cable TV. The heating is central - electricity, there are 2 two meters - three-phase and ordinary.
The yard is well lit (sensor lighting), there is parking for 5 cars, and a playground.
At the bottom of the courtyard is a separate English garden.
The house is so situated in the plot that from all sides there is a perfect sea view.
Suitable for hospice, hotel, kindergarten and others.
Approach to the house - asphalt road.
5 km. from the Cathedral - Varna, suitable for year-round living.
Solar panels have been installed on the house to significantly reduce electricity costs.
The property is not mortgaged.
For more information call 0896722566 .
Details
Updated on June 18, 2024 at 11:44 am- Property ID : 20166356
- Price: 450,000€
- Quadrature: 635
- m2: 760
- Bedrooms: 10
- Rooms: 16
- Year of construction: 1996
- Property type: House
- Property Status: Sells
- Floors: 4
- Price per square meter: 709
- Balconies (pcs.): 9
- Toilets (pcs.): 3
- Bathroom with toilet (no.): 6
Address
- City Varna
- Quarterly St. Nikola


