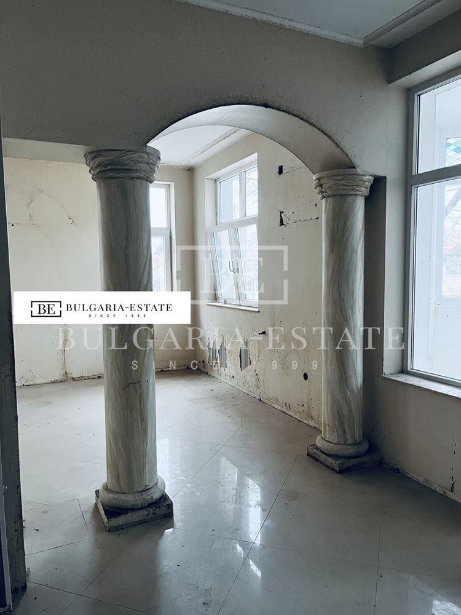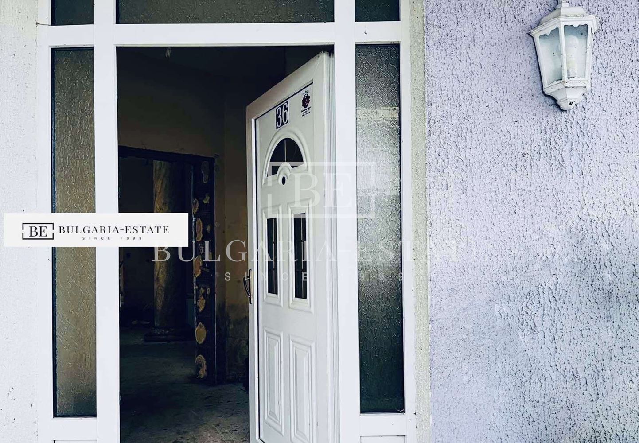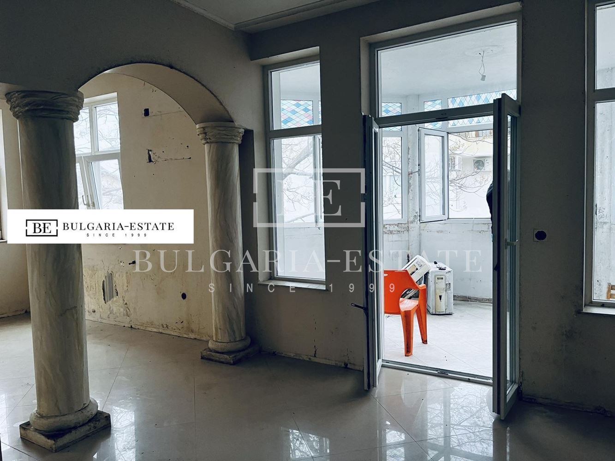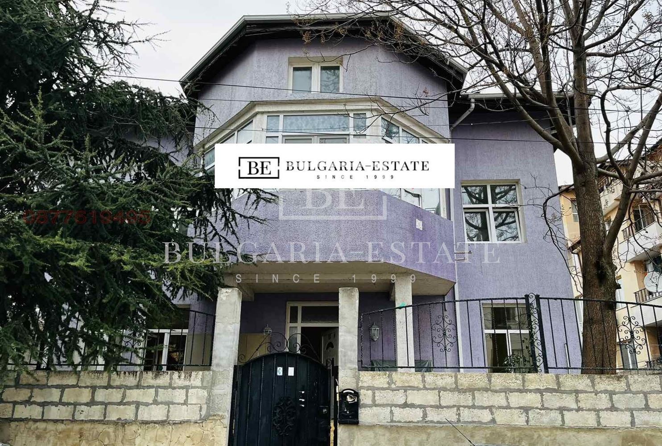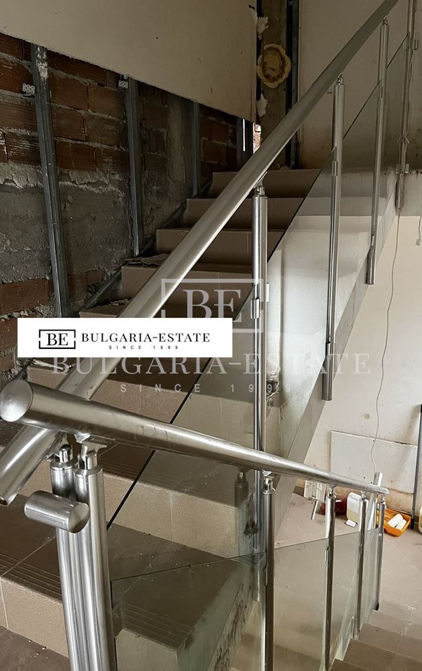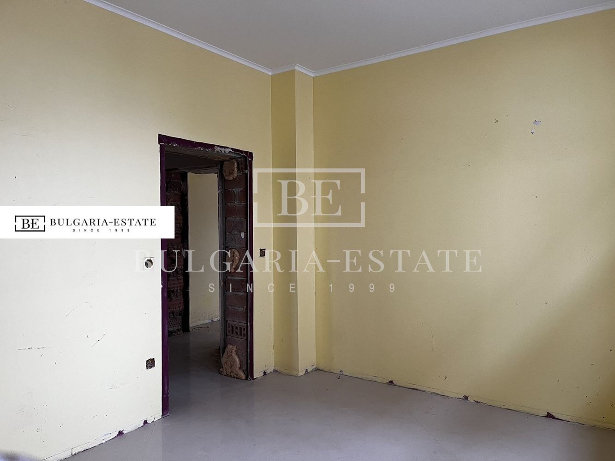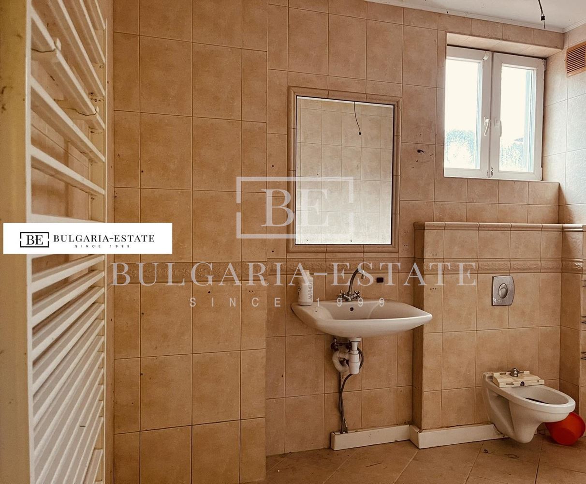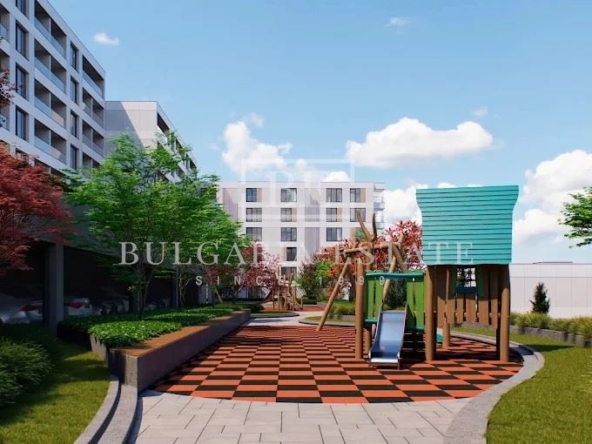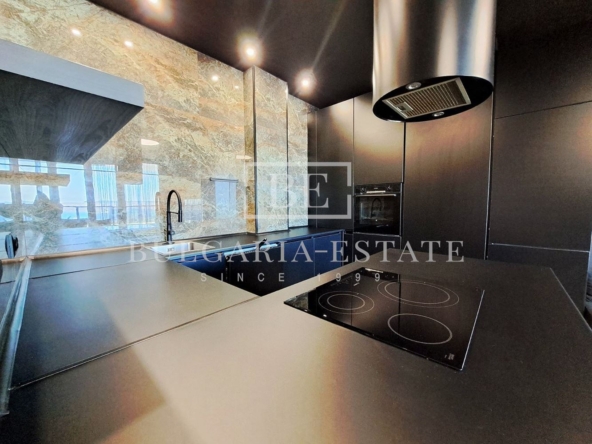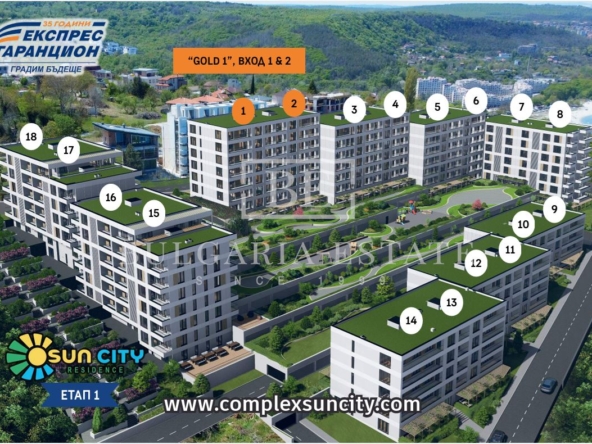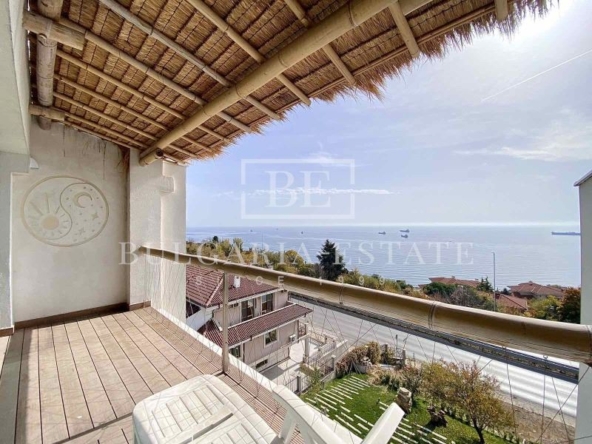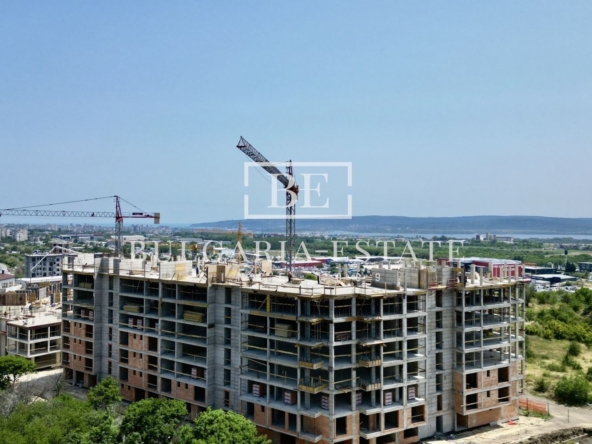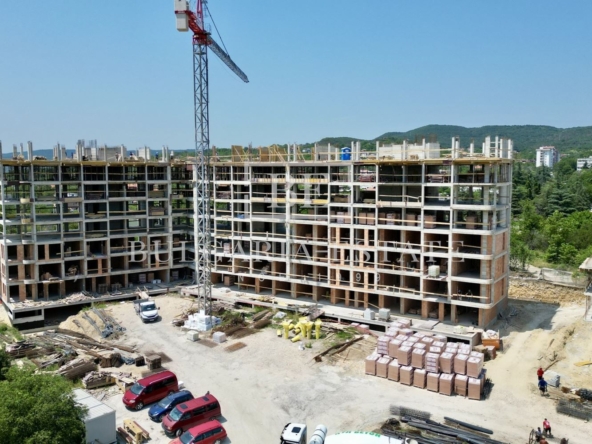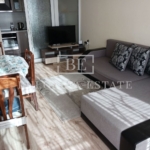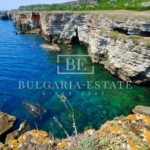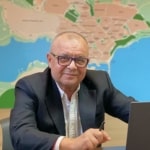- Sales Adverts for sale of real estates in St. Real estate offers in Varna and the region. Apartments, houses, offices, shops, restaurants, buildings, new construction.
- Rentals Adverts for rent of real estates in St. Varna and region. Flats, apartments, houses, offices, shops, restaurants, buildings, new construction.
- New construction Apartments for sale in new buildings in the town of. Varna and region.
- + Sell property Sell your property to direct customers quickly and easily.
- About us Additional information.
- Services The services we offer to our clients.
- Blog News, articles.
 Select a language on the site.
Select a language on the site.
Sells
Detached three-storey house for sale
Address
- City Varna
- Quarterly Vinnitsa
Overview
Property ID : 20166760
Details
Updated on November 16, 2023 at 4:09 pm- Property ID : 20166760
- Price: 285,000€
- Property Status: Sells
- Floors: -999
- Type of construction: Brick
Description
NO COMMISSION FROM THE BUYER!!!
Bulgaria Estate offers to your attention a three-storey house with two entrances and RZP - 400 sq.m., yard - 650 sq.m. in the quarter of Sofia. The property has a plot of 650 sq.m.
Consists of: first floor- entrance hall, large and spacious dining room with kitchenette, bedroom, study, pantry, combined sanitary room, built boiler room for wood or gas heating. A massive internal staircase from the second entrance leads to the second floor. Second floor- independent apartment with entrance hall, spacious living room with separate kitchenette, two large bedrooms, combined sanitary unit and spacious balcony. Third attic, attic floor - kitchen with dining room, two bedrooms, combined sanitary unit and closet.
The property is located near the main road, 24-hour shop, public transport stop, school, kindergarten and only 10 minutes from the center of the town. The property is just 10 minutes from the center of Varna. Extremely good location, combined with the peace and quiet of the pine forest. In the yard you can build a barbecue and summer kitchen. The whole house is heated by gas and/or wood heating. There is a boiler room. Parking spaces in the yard for up to 3 cars and additional outside.
The property is suitable for living for one or several families. The house is subject to refreshment and renovation, according to the personal preferences of the new owner. Suitable property for purchase for investment and business - guest house.


