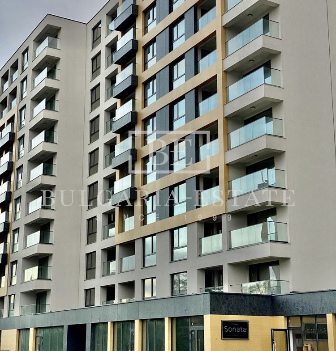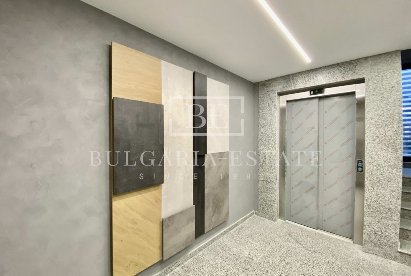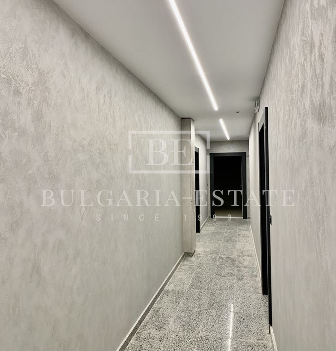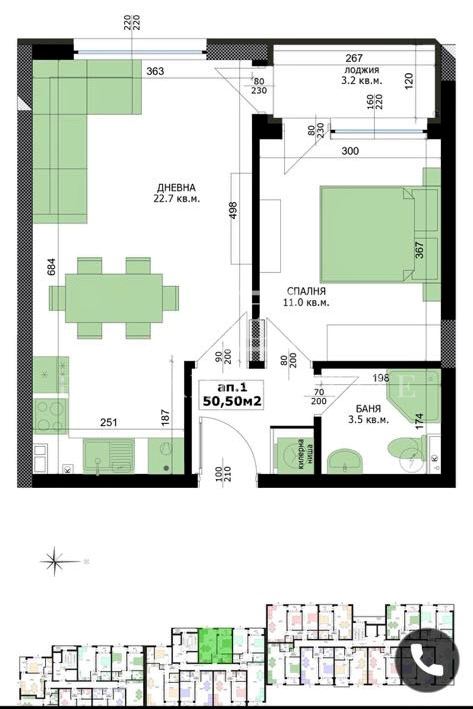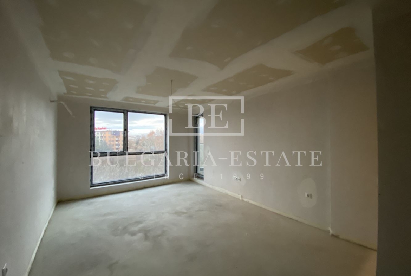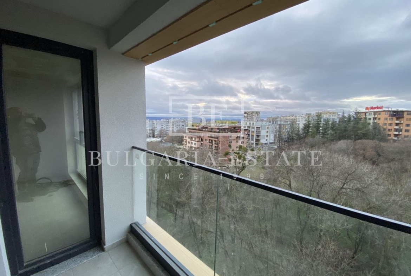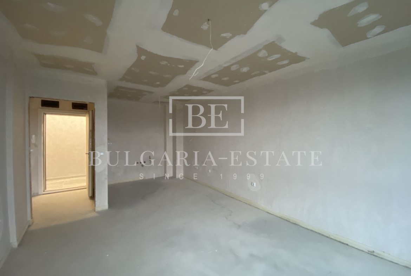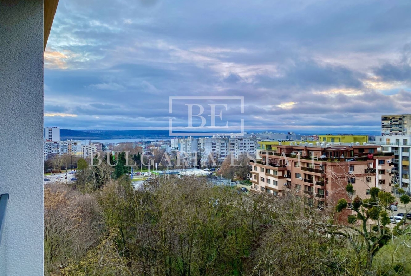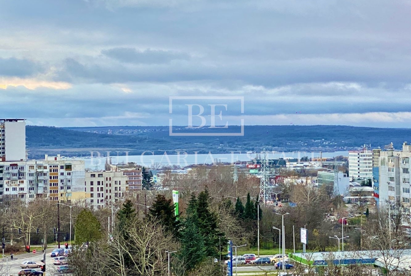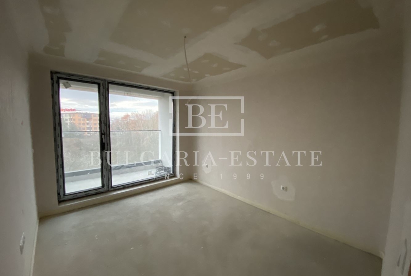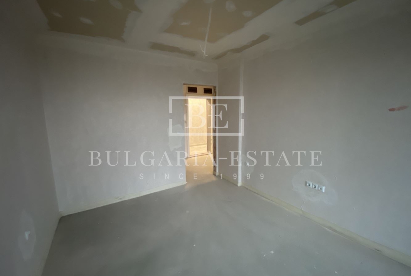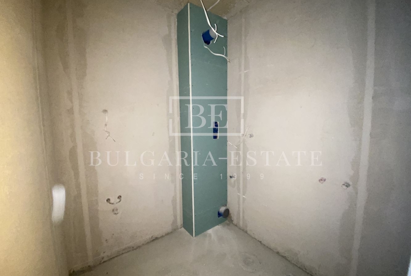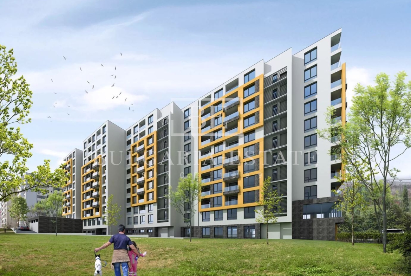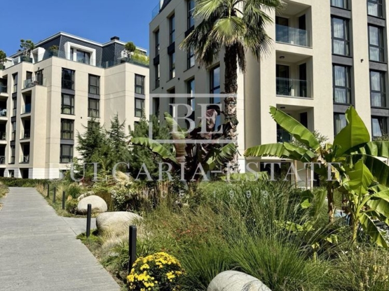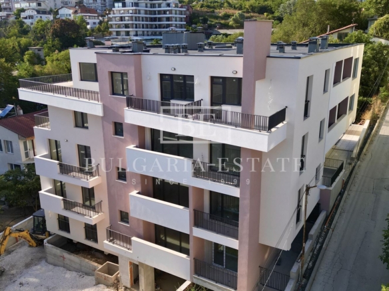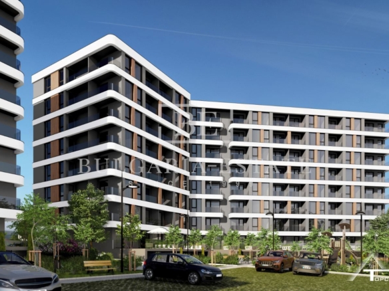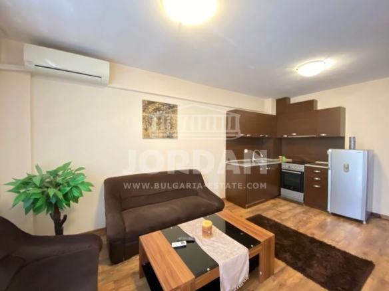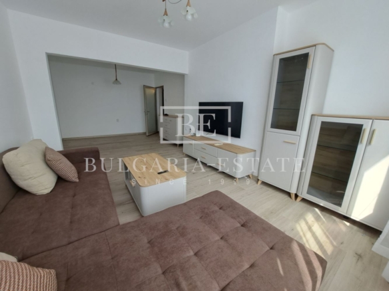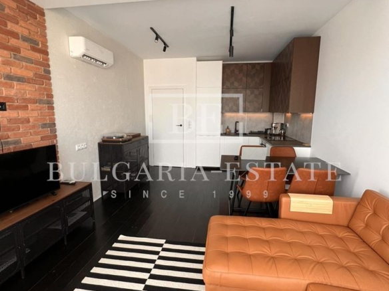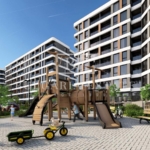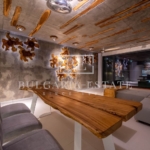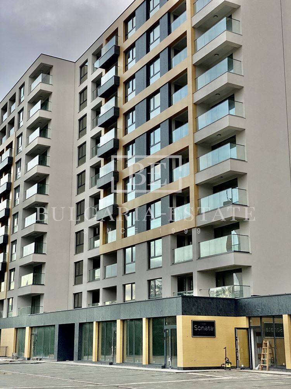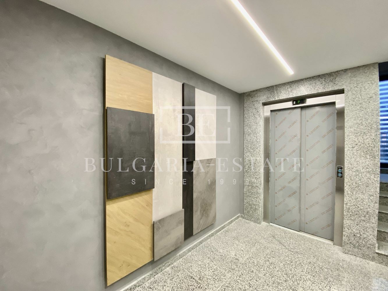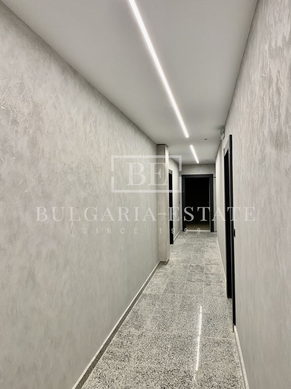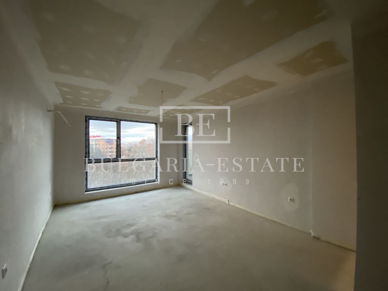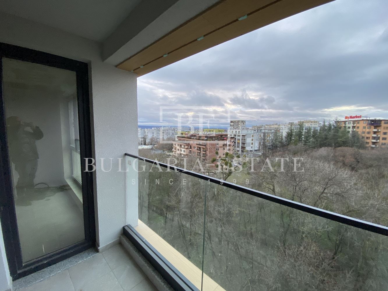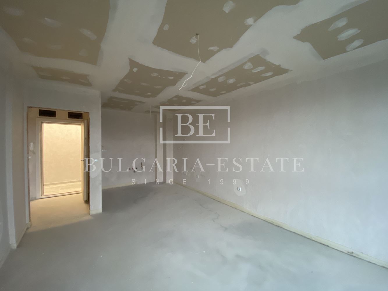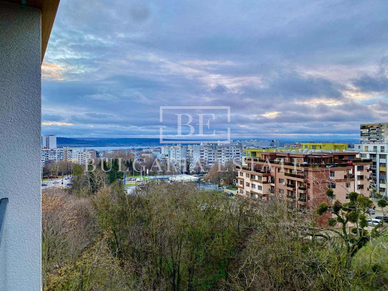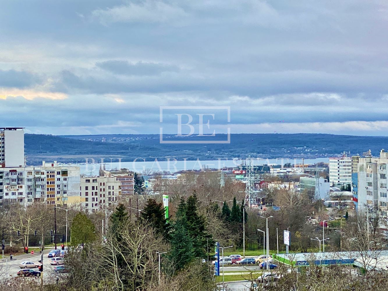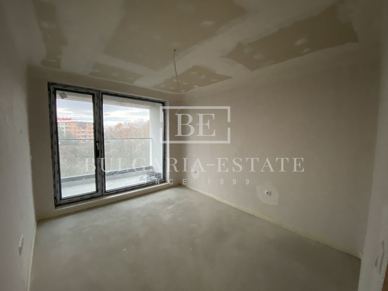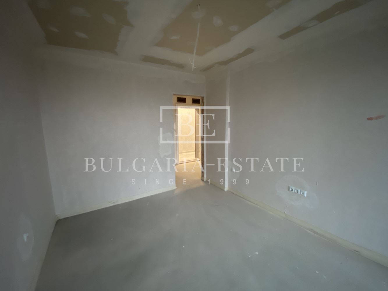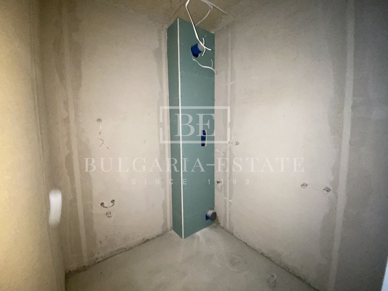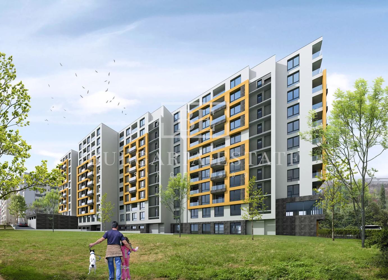2-bedroom apartment in building SONATA, g.k. 2, in front of ACT 16
- 126,000€
Address
-
Град: Varna
-
Квартал: Mladost 2
Overview
- 2-room
- 1
- 57
Details
Updated on November 26, 2024 at 6:13 pm-
Property ID 20167170
-
Price 126,000€
-
Quadrature 57
-
Bedroom 1
-
Стаи 2
-
Property type 2-room
-
Статус на имот Sells
-
Floor 6
-
Етажи 10
-
Furniture Semi furnished
-
Type of construction Brick
-
Цена кв.м. 2211
-
Heating Electricity
-
New construction Yes
-
Балкони (бр.) 1
-
Баня с тоалетна (бр.) 1
Description
BUILDING SONATA WITH ACT 15!
Property Description 20167170
BULGARIA-ESTATE sells EXCLUSIVELY one bedroom apartment in the iconic building 'SONATA' in g.k. Mladost 2, Sofia. Varna. BEFORE ACT 16!
The apartment consists of an entrance hall, living room with kitchen (23 sq.m.), bedroom (11 sq.m.), bathroom with toilet (3,5 sq.m.), terrace type 'loggia' (3.2 sq.m.). The total area is 57 sq.m.
Sonata is a luxury residential building with a distinct identity. Its charm is due to the harmonious colour scheme and attention to detail. The building is distinguished by a unique vision and an extremely high level of technology and construction.
Detailed information about the building:
The facade of the building is designed as a combination of silicate plaster, ethlbond, HPL or ceramic. The railings on all balconies are triplex glass. The window frames provided are PVC 5 or 6 chamber REHAU or KÖMMERLING, with 6mm four seasons, 4mm K glass, double opening, window sills.
THE CONSTRUCTION
The construction of the building is monolithic. External enclosing walls of brick-blocks with horizontal and vertical cavity/25cm. To improve the thermal insulation qualities of the building is provided a layer of thermal insulation - 10cm.
COMMON PARTS
The common parts of the building are luxuriously finished. All embankments and steps are made of granite. The walls and ceilings are finely plastered and rendered, with a finishing coat or decorative panels and elements.The staircase railings are openwork in aluminium - an architectural detail.
ASANSOR
The selected elevators are made by leading company ORONA with electric drive, silent, fast, with comfortable cabins and automatic doors.
COVER
The roof of the building is flat with layers of heat, steam and waterproofing.
VIC
Plumbing and sewerage- plugged, individual water meter and insulation installed.
EL. INSTALLATION
Electrical wiring installed switches, sockets, individual apartment panel with corresponding current circuits and automatic fuses.
LODGIES
The loggias of the apartments have frost-resistant granite flooring and granite plinth. During the construction all the duct runs for the air conditioners were laid. All cable runs for internet and TV, audio intercom system with wiring and intercom panel installed by the front door.
UNDERGROUND PARKING
The underground car park is accessed via wide and convenient ramps, with a polished concrete surface and anti-slip brush effect. Remote-controlled sectional doors are provided at the entrances. The flooring in the underground garages is polished concrete with markings.
GREENING
Landscaping with rich ornamental and evergreen vegetation is planned.Vertical layout will be implemented with all pavements to the approaches to the building.
0882466609 - Robert Hristov


